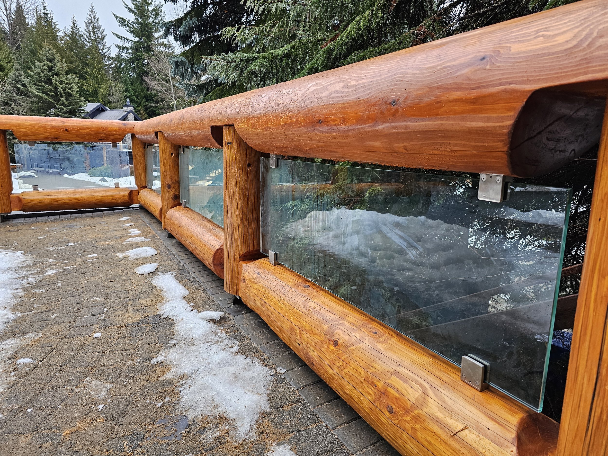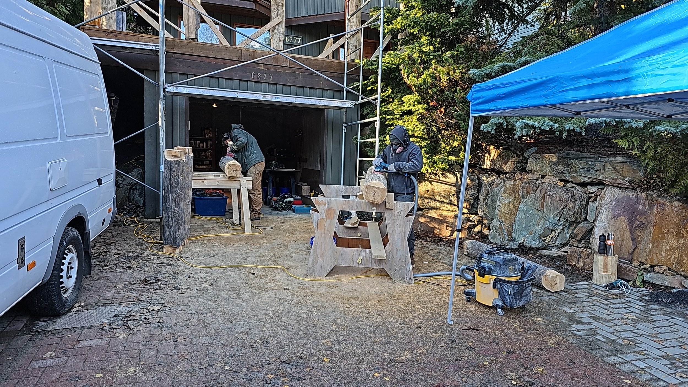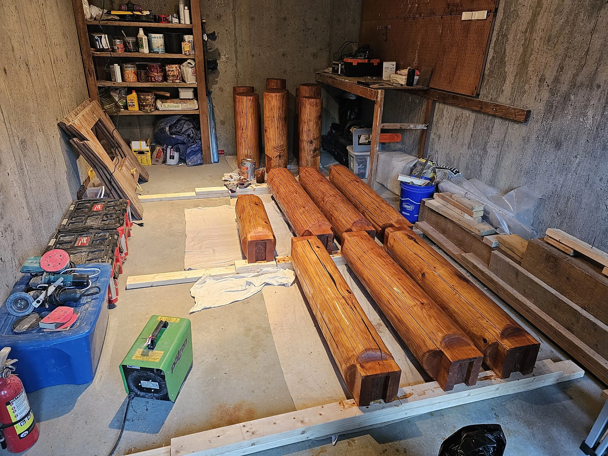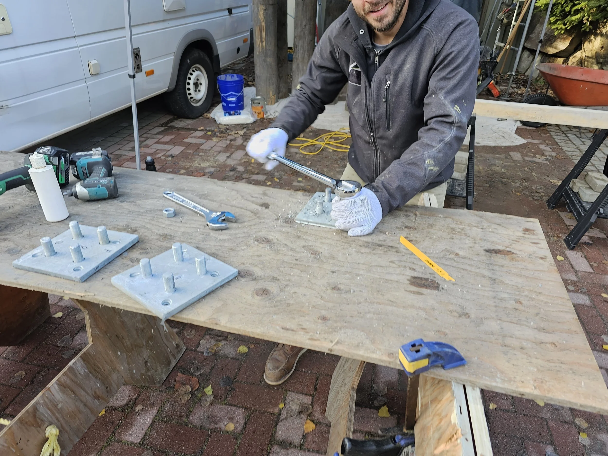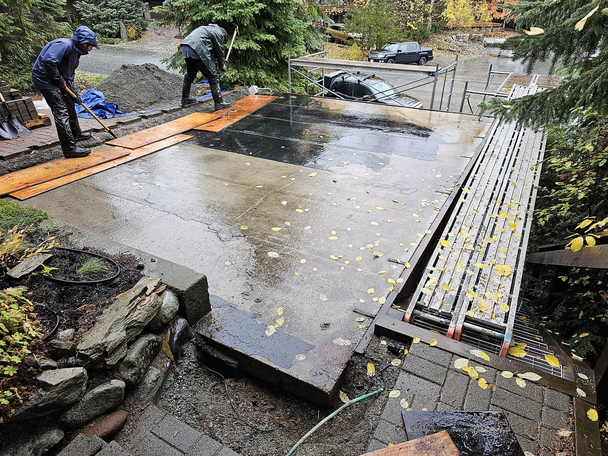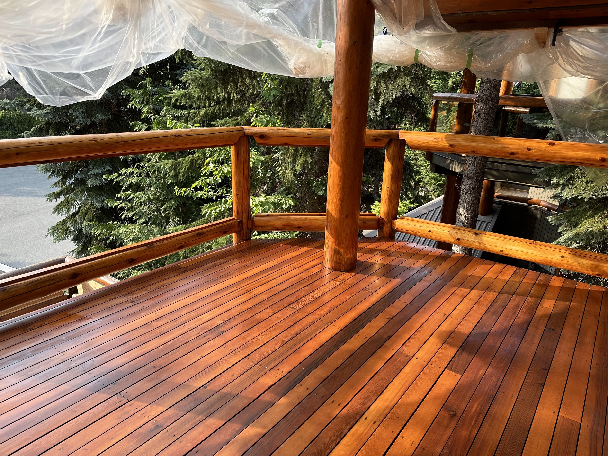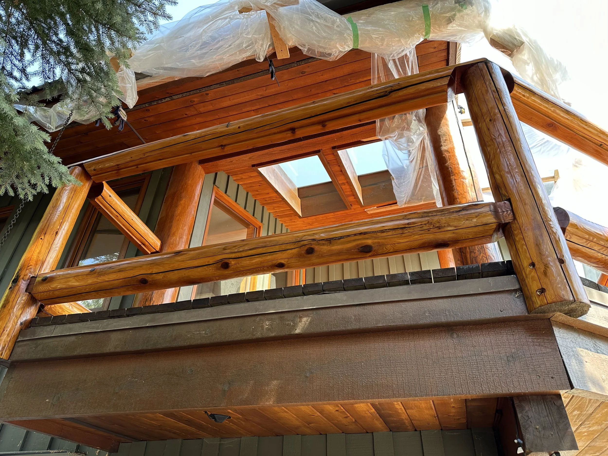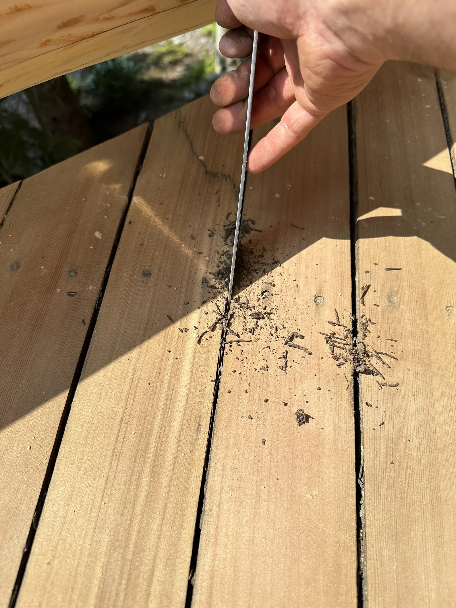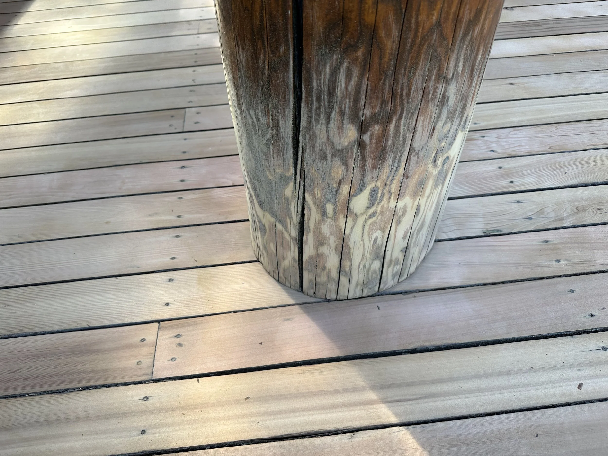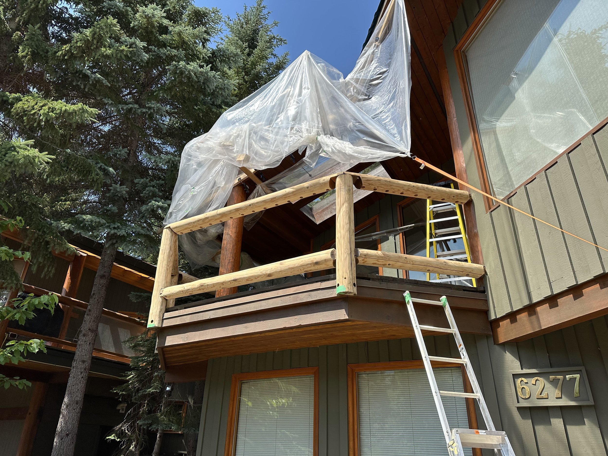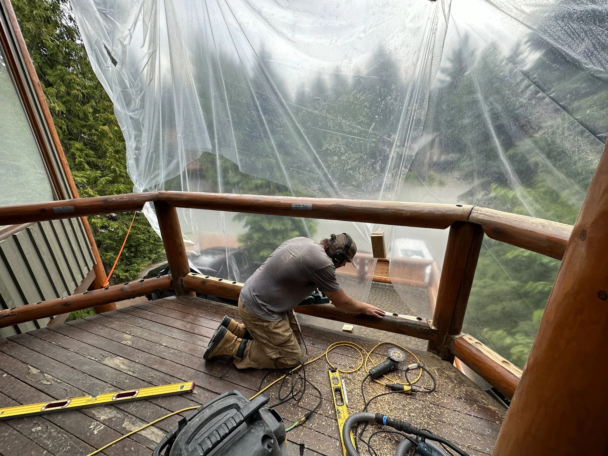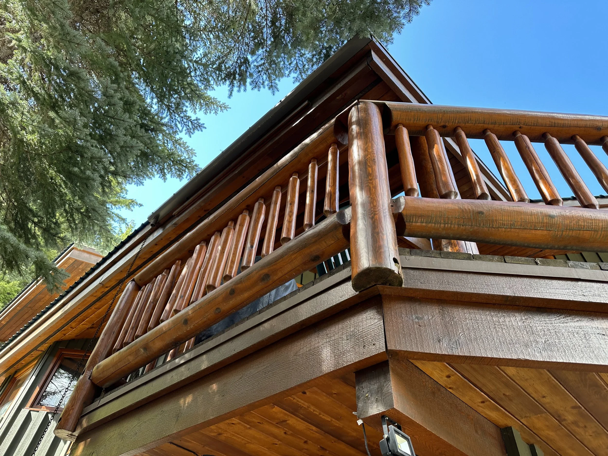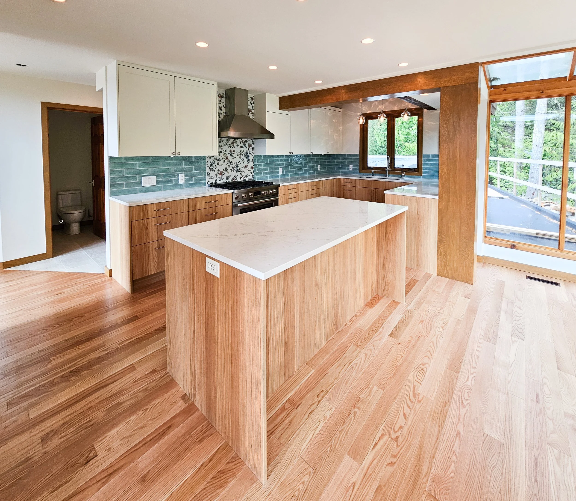Whistler
Renovation
Log Home
Log Homes Are Beautiful, But They Require Care
This exterior renovation focused on key upgrades to extend the life and safety of a Whistler log home. The existing timber log railing was rebuilt and fitted with new glass infill panels, blending safety with open mountain views.
A new roofing membrane was installed over the garage, where an upper deck sits, to prevent water infiltration and improve long-term performance. This work included concrete foundation repairs below and new pavement to restore surface drainage and access.
The result is a more durable, weather-tight exterior—ready to handle Whistler’s conditions while staying true to the home’s original character.
Features
Rebuilt timber railing with glass infill, new garage roof membrane, foundation repairs, and repaved surface.
Challenges
Handling and reinstalling large, heavy timber components safely and accurately.
Year
2024
Gallery
You might also like
-
Alpine Way
-

Greyhawk
-

First Track
Let's talk —
Let's talk —





