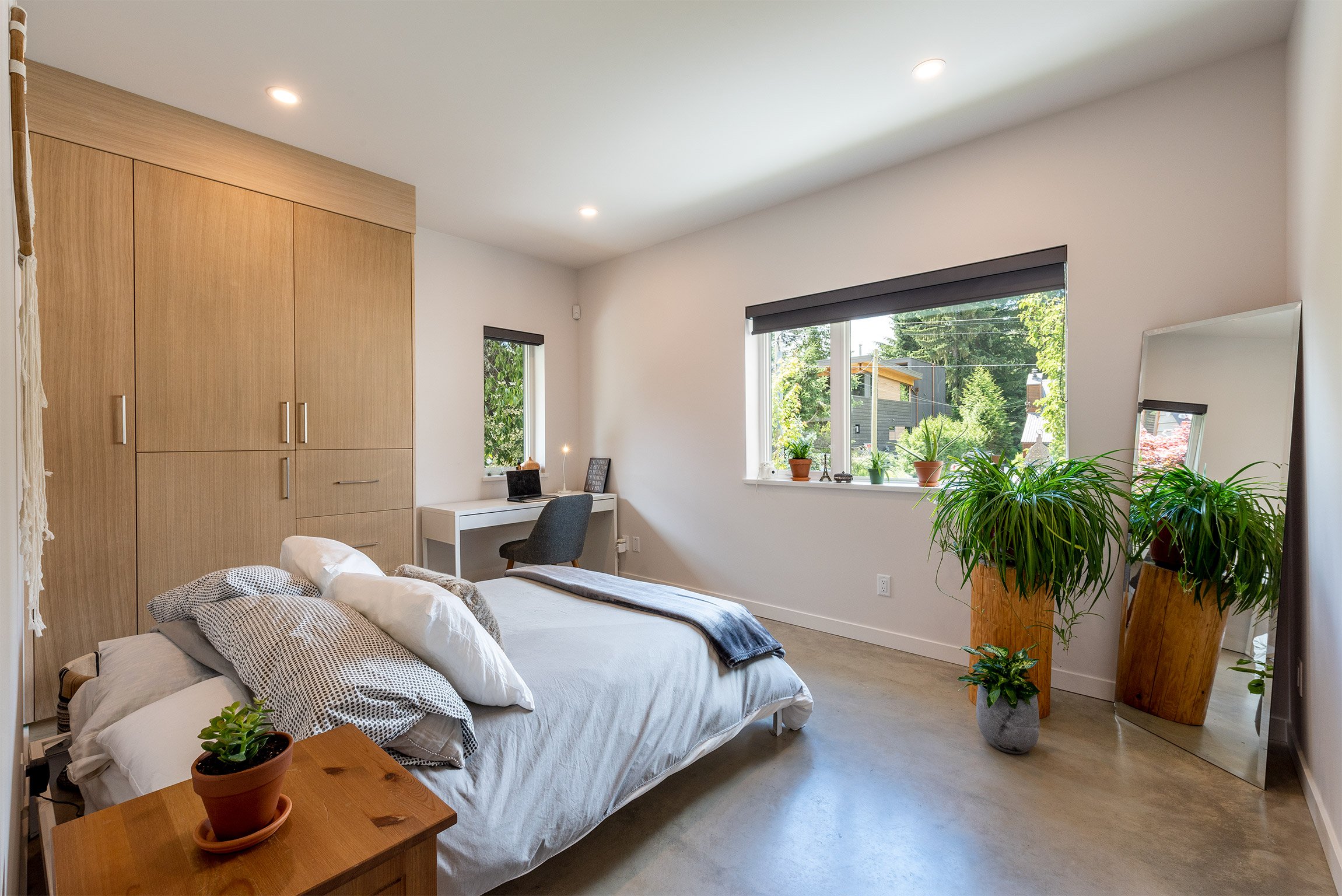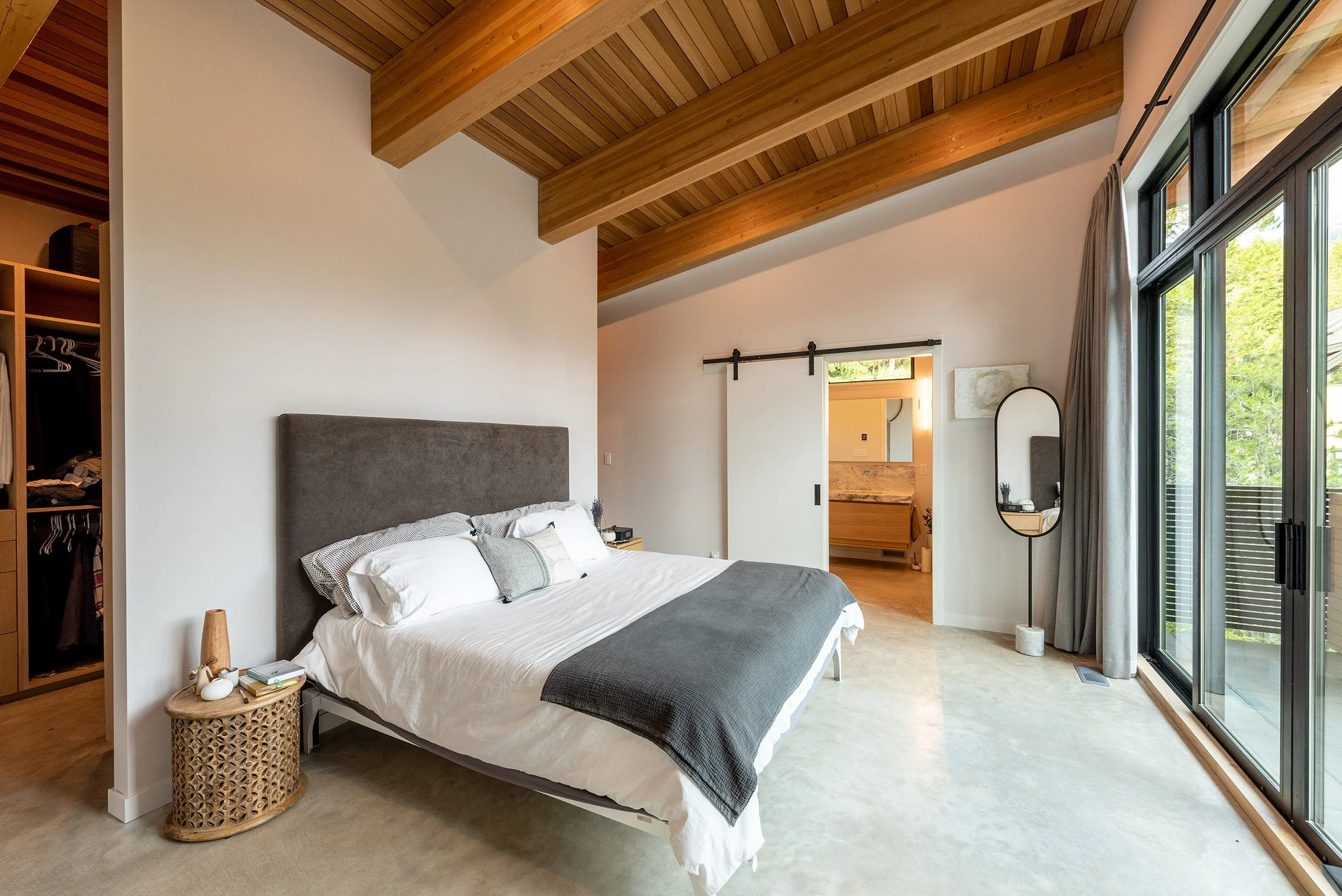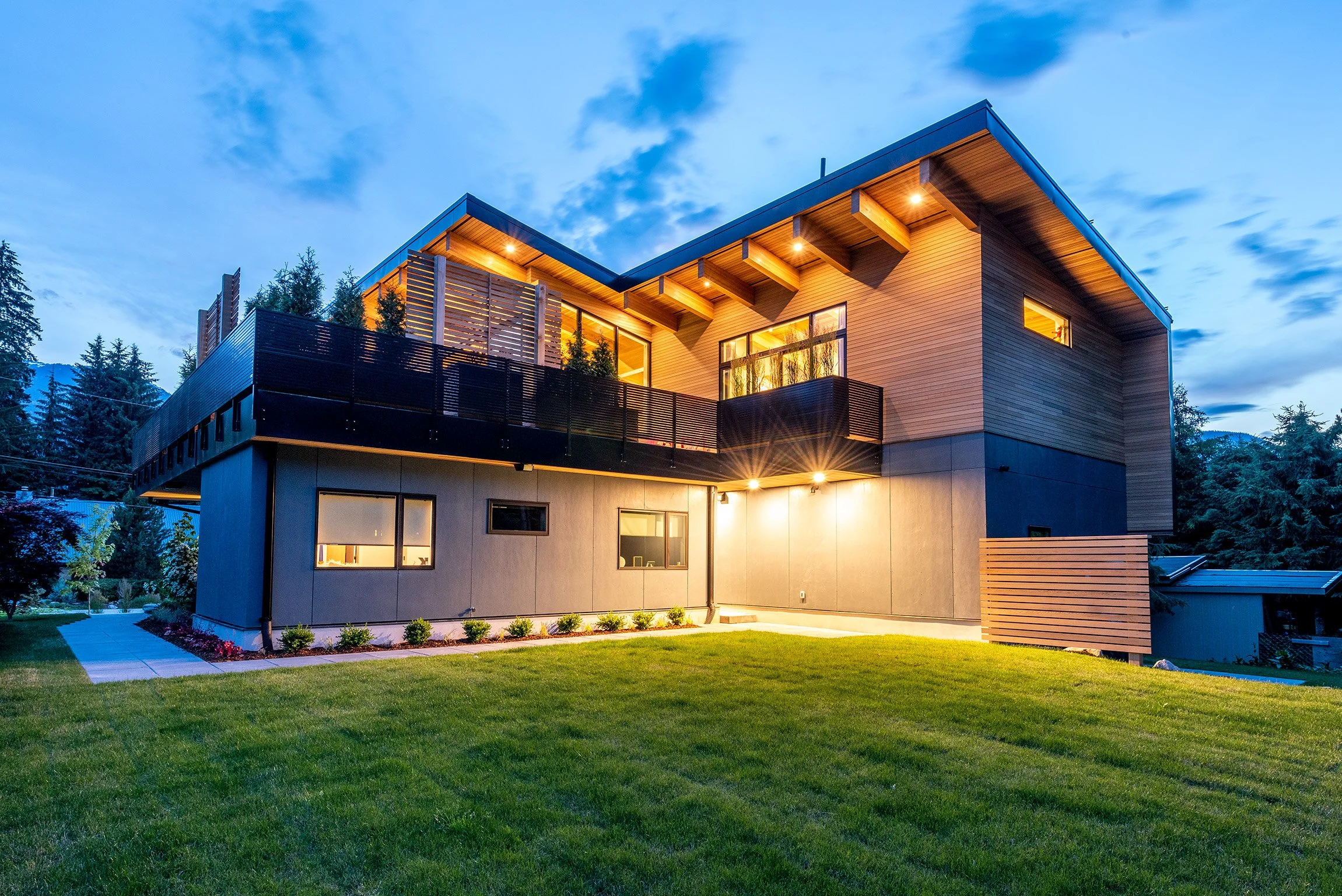Whistler
Custom Build forming
Soleil
A Residence Defined by Timber Craft and Solar Efficiency
This project came to life in 2018 through the seamless collaboration between JSTL Construction Ltd and Sitka Whistler Construction Ltd.
A defining feature of the home is its stunning exposed timber roof, expertly designed to support expansive openings for large windows and patio doors. Facing south, these openings flood the space with natural light, enhance solar efficiency, and offer spectacular views of Blackcomb Mountain.
The foundation is built with Insulated Concrete Form (ICF), while the walls and roof are made with Structural Insulated Panels (SIP), creating an airtight, highly insulated structure for superior energy efficiency.
To complement the design, Marvin Windows Integrity All Ultrex were selected for their exceptional quality and performance, ensuring long-lasting beauty and functionality.
Inside, the home features a hydronic radiant floor heating system, delivering consistent warmth and comfort throughout.
A sleek standing seam metal roof not only provides durability but also enhances the modern aesthetic of the residence.
The exterior is finished with elegant cedar siding and soffits on the upper level, offering a natural, warm feel. On the main level, stucco parging and cement board siding contribute to a sleek, contemporary look that requires minimal upkeep.
-
2018
-
The exposed timber roof designed to support expansive south-facing openings, maximizing natural light, solar efficiency, and mountain views.
-
Coordinating diverse materials and finishes—such as cedar siding, stucco parging, cement board, and standing seam metal roofing—to achieve both a cohesive modern aesthetic and low-maintenance durability.









