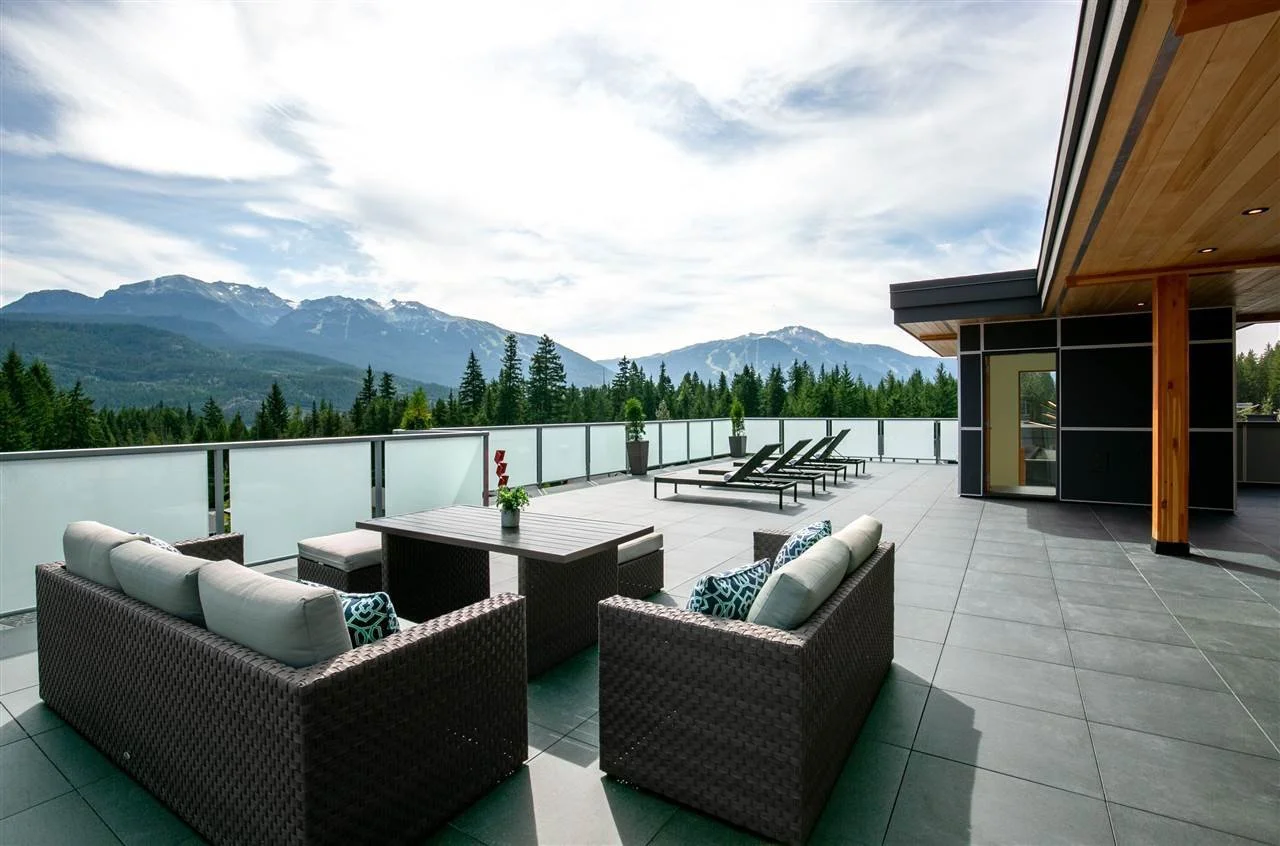Whistler
Duplexes framing
Bear Paw Trail
Two Homes Crafted Together, Framed by Whistler’s Peaks
Designed and built in collaboration with Big Bang Construction Ltd and JSTL Construction Ltd, these two homes blend craftsmanship, efficiency, and stunning mountain views.
Built side by side with a shared vision, these residences maximize efficiency while maintaining individuality. Their thoughtful design ensures a seamless construction process and a cohesive aesthetic.
Spanning the entire roof, expansive decks offer an unrivaled perspective of Whistler, Blackcomb, and Wedge Mountain. This elevated feature transforms everyday living into a front-row experience of the region’s natural beauty.
-
2019
-
Expansive rooftop decks providing panoramic views of Whistler, Blackcomb, and Wedge Mountain.
-
Balancing efficiency with individuality in the design and construction of two side-by-side homes.






